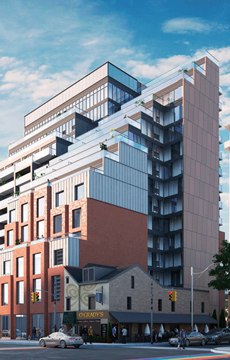Hi! This plugin doesn't seem to work correctly on your browser/platform.

Maison Wellesley Condos is a New Condo development by Graywood Developments Ltd. located at Church St & Wellesley St E, Toronto.
Graywood Developments believes in selecting fantastic Triple A locations for you to call home. The goal is to continue enhancing and complimenting the communities we build in, working to make great locations even greater. With nearly 40 years experience and an extensive past in heritage preservation throughout our portfolio in the city, Graywood looks forward to working on the future of 506 Church with Maison Wellesley.
Maison Wellesley Condos is situated within the vibrant Church and Wellesley area, affectionately known as "The Village." This locale boasts an array of amenities catering to the 2SLGBTQ+ community, including community centers, parks, restaurants, bars, and shops. It also preserves its historical essence through its connection to Victorian residences from the late 19th and early 20th centuries.
|
|
Project Name :
Maison Wellesley
|
|
Builders :
Graywood Developments
|
|
Project Status :
Pre-Construction
|
|
Approx Occupancy Date :
2027
|
|
Address :
506 Church St, Toronto, ON M4Y 2C8
|
|
Number Of Buildings :
2
|
|
City :
Downtown Toronto
|
|
Main Intersection :
Church St & Wellesley St East
|
|
Area :
Toronto
|
|
Municipality :
C08
|
|
Neighborhood :
Church-Yonge Corridor
|
|
Architect :
Diamond and Schmitt Architects Inc.
|
|
Condo Type :
Mid Rise Condo
|
|
Condo Style :
Condo
|
|
Building Size :
14
|
|
Number Of Units :
160
|
|
Nearby Parks :
Barbara Hall Park, Norman Jewison Park, Grange Park
|
|
|
|
 Pre-construction
Pre-construction
 Under-construction
Under-construction
 Completed
Completed
|
|
|
The data contained on these pages is provided purely for reference purposes. Due care has been exercised to ensure that the statements contained here are fully accurate, but no liability exists for the misuse of any data, information, facts, figures, or any other elements; as well as for any errors, omissions, deficiencies, defects, or typos in the content of all pre-sale and pre-construction projects content. All floor plans dimensions, specifications and drawings are approximate and actual square footage may vary from the stated floor plan. The operators of these web pages do not directly represent the builders. E&OE.
|
|
|
|
|
Listing added to your favorite list